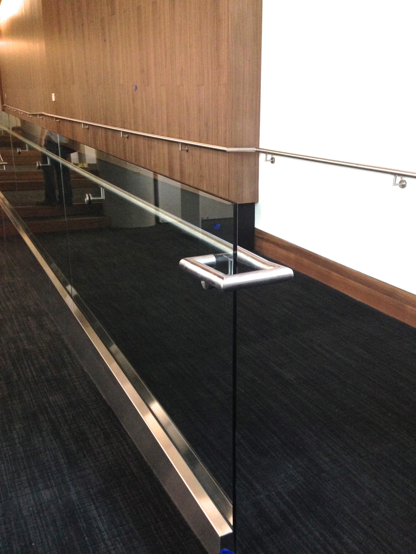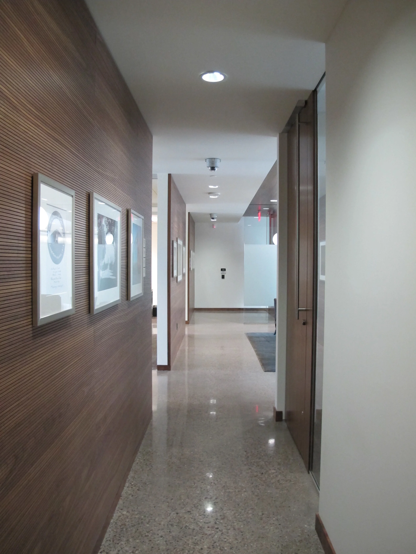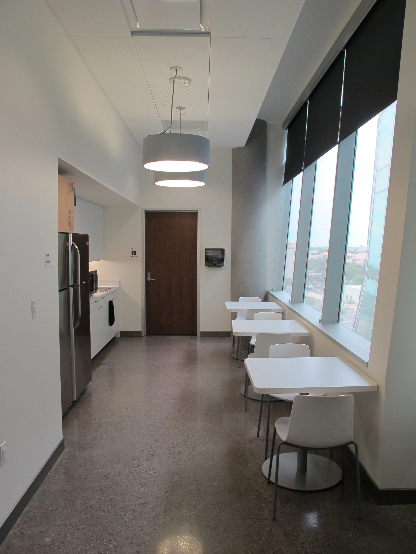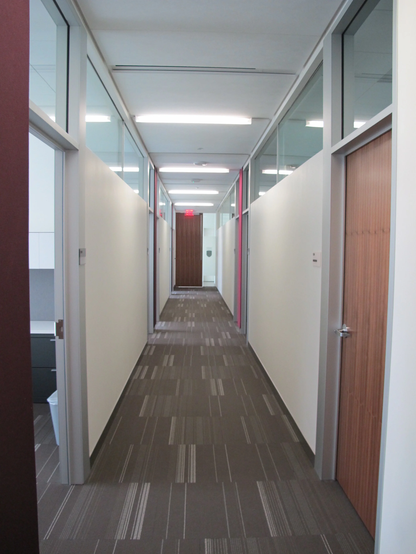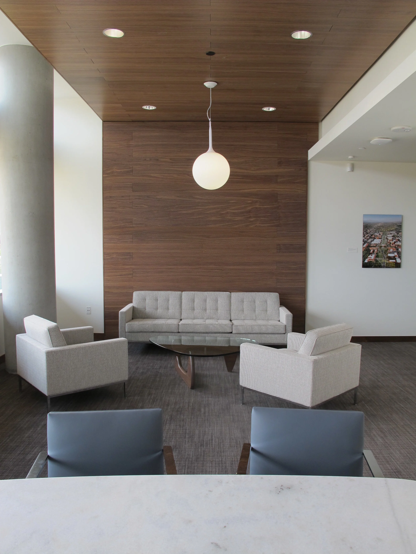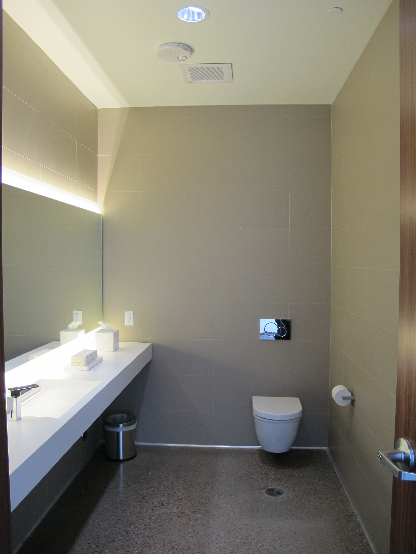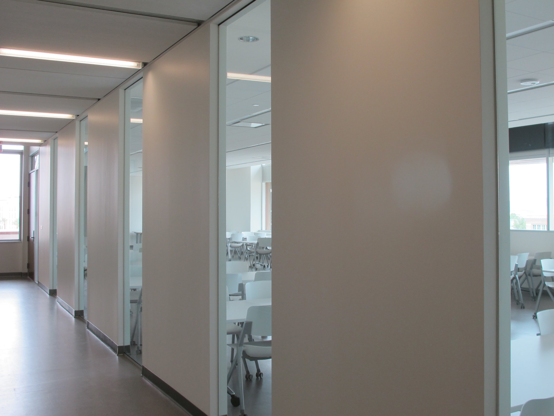
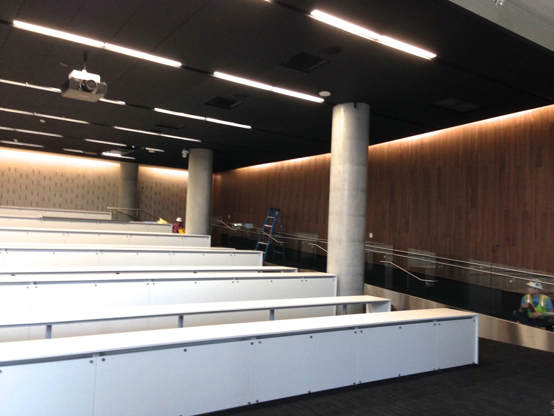
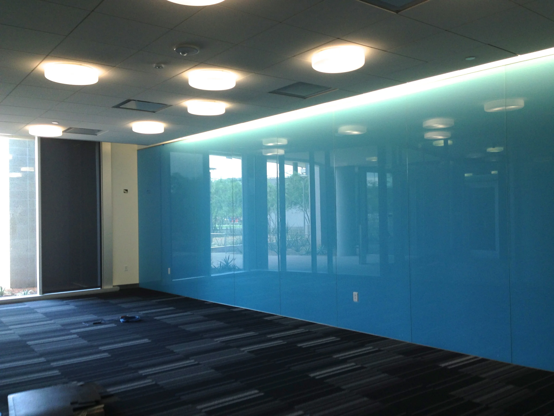
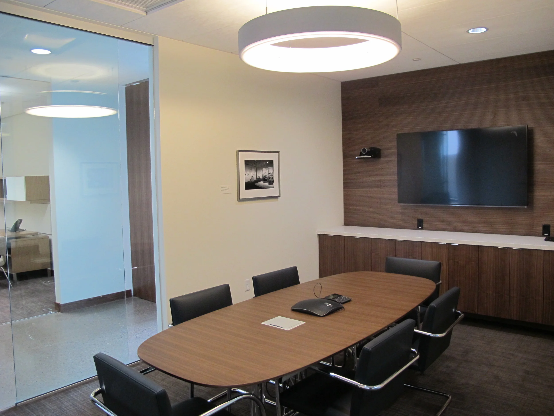
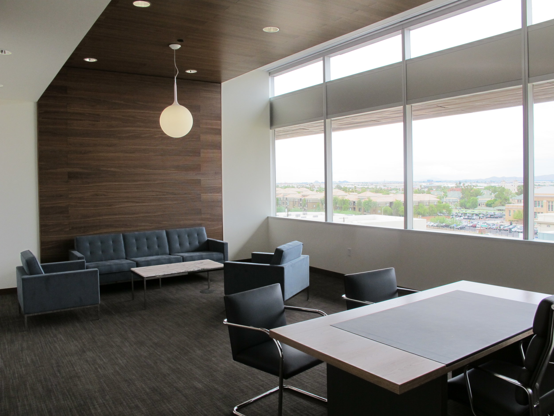
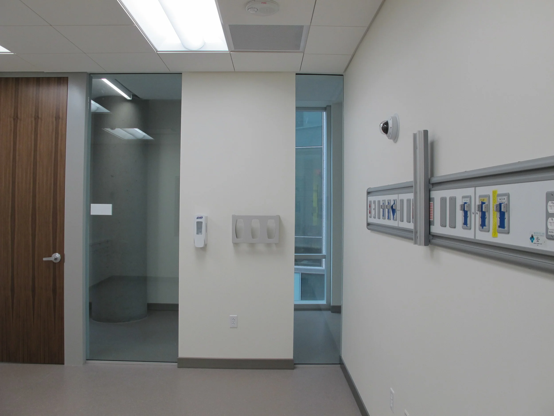
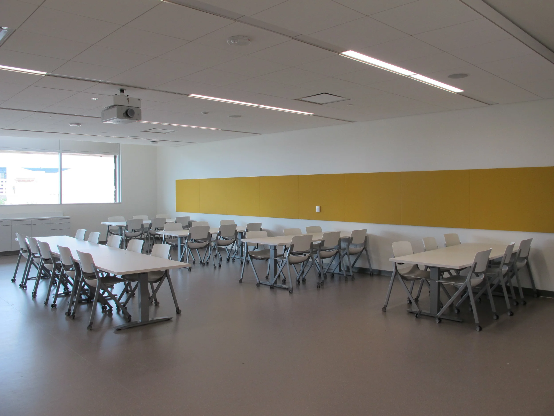
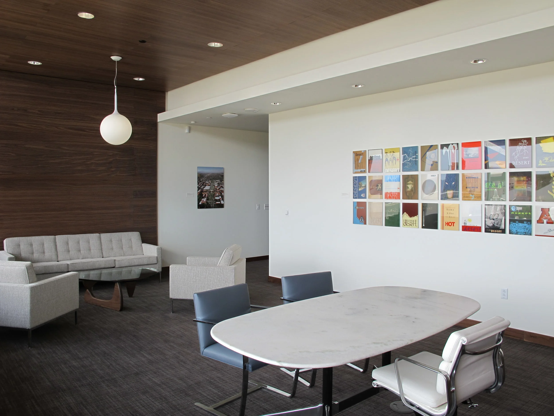
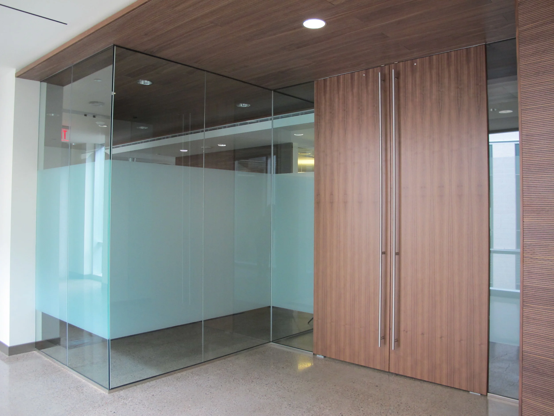
HSEB - INTERIOR FITOUT
45,000 GSF - 2014
While at CO Architects, Luciana served as Designer and Project Architect through all phases of design and construction for the Health Sciences Education Building (HSEB) Interior Fit-Out, a 45,000-square-foot project completed in 2014.
The interior renovation transformed shell spaces within the HSEB into fully functional environments for the University of Arizona College of Medicine and Northern Arizona University’s School of Nursing. The project required meticulous coordination between existing building systems and new programmatic requirements, ensuring seamless integration of mechanical, electrical, and architectural components.
Luciana led design efforts to optimize layouts, support multiple user groups, and create efficient, flexible, and technology-rich educational spaces that foster collaboration and clinical learning. The resulting interiors align with the overall architectural language of the HSEB—warm, contemporary, and inspired by the Arizona desert context.

