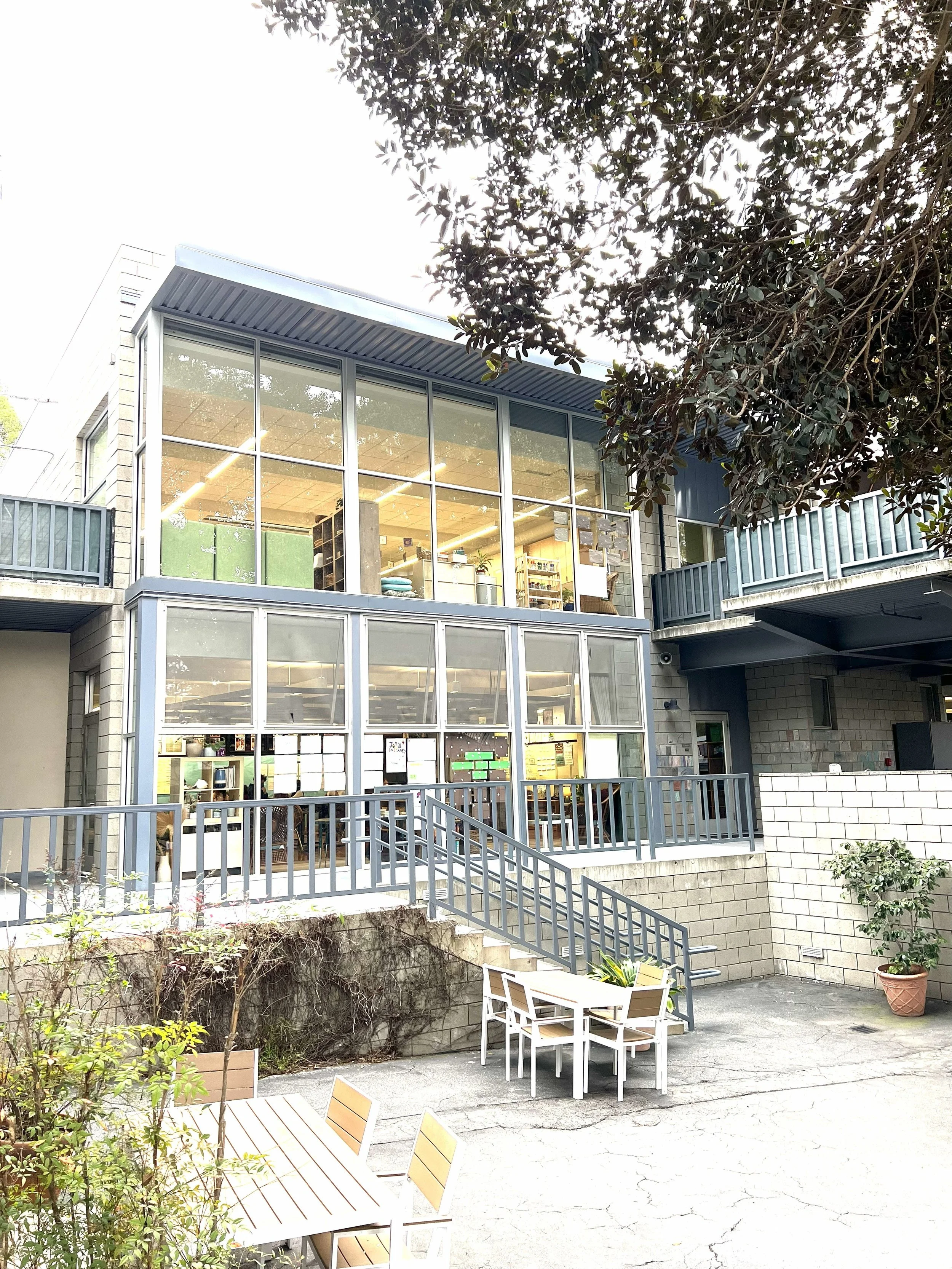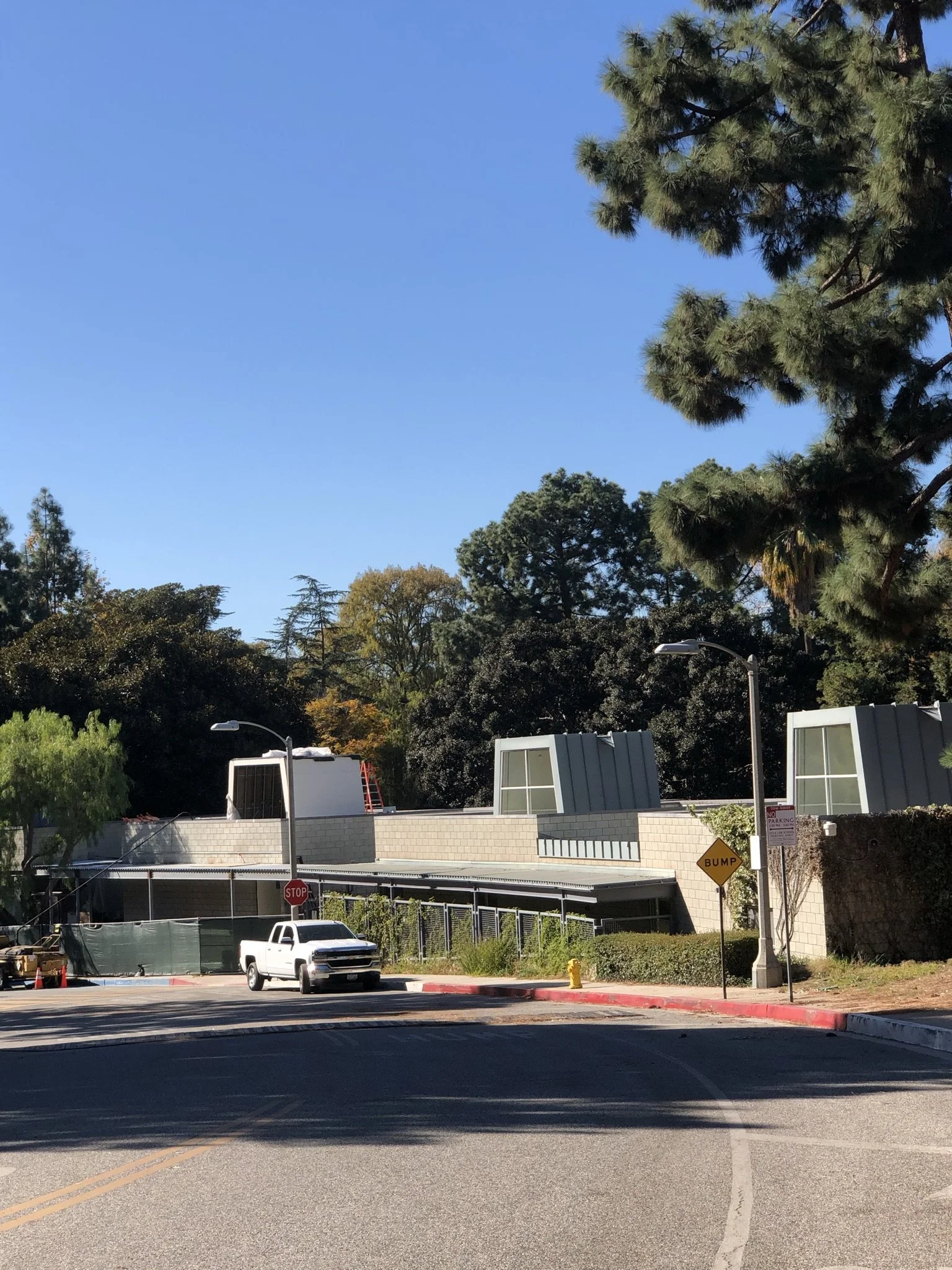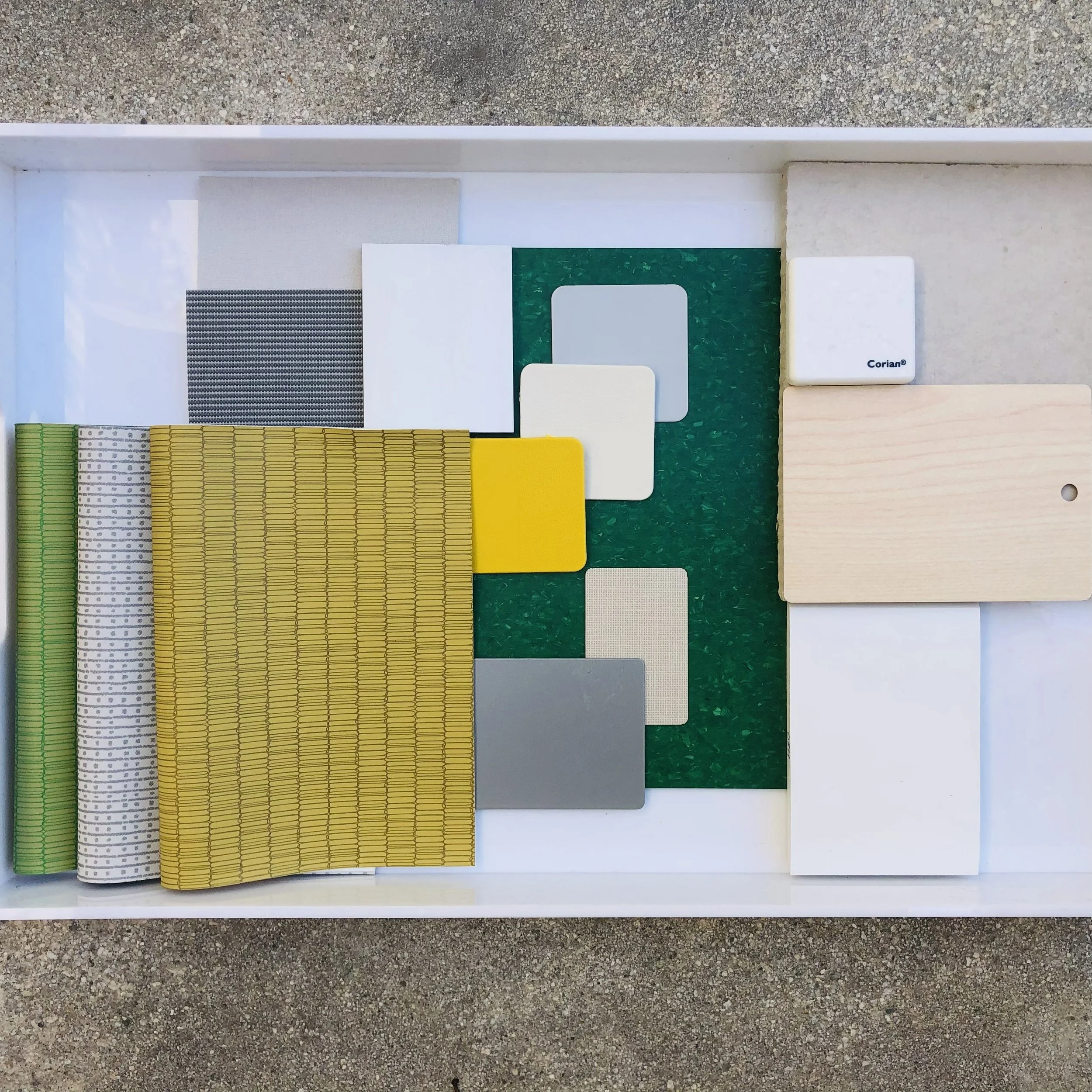








LAB SCHOOL CLASSROOM AT UCLA
ARCHITECTURE DESIGN TENANT IMPROVEMENT
UCLA WESTWOOD CAMPUS
1,000SF
Tagliaferri Architects designed a new classroom for UCLA’s project-based learning school serving TK–8 students, located adjacent to a historically significant building. The new structure was built with CMU blocks to harmonize with the existing architecture while introducing large, elevated monitor windows that act as skylights, filling the space with abundant natural light. The design fosters creativity, connection with nature, and a warm, inspiring environment that supports hands-on learning and collaboration.
